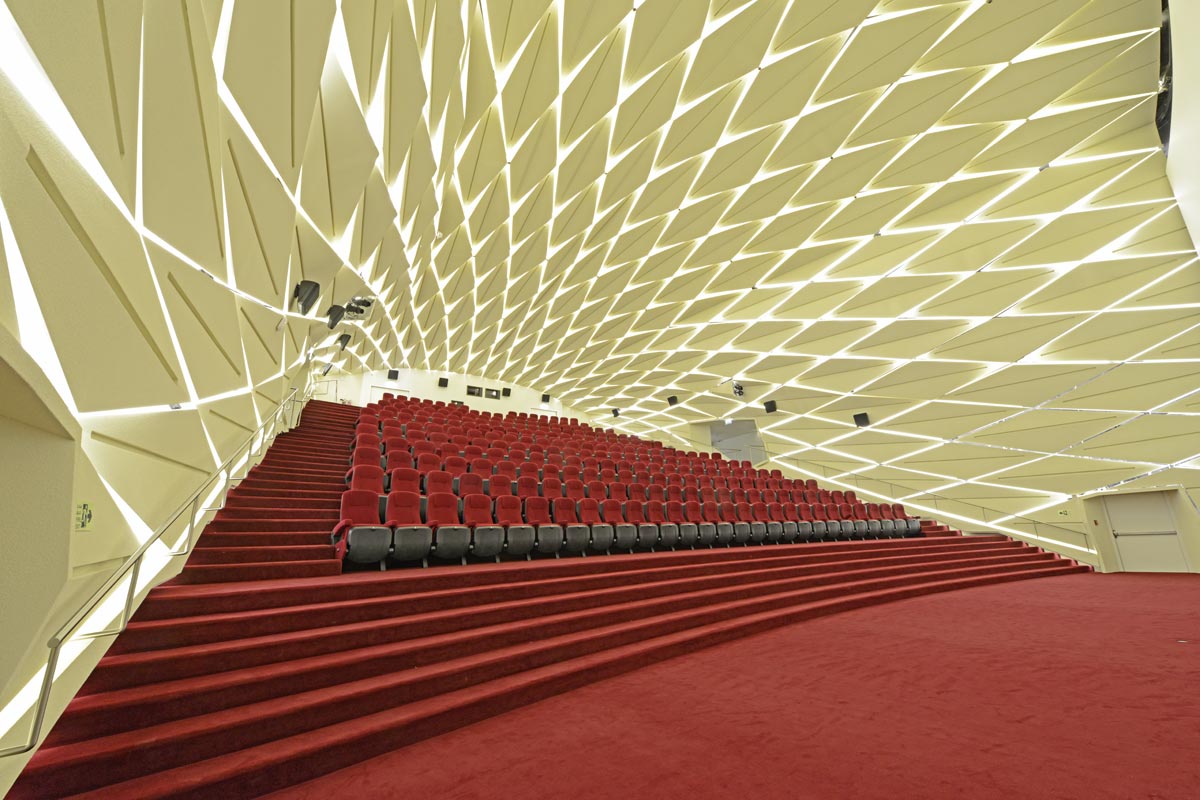The lighting design for the Sheikh Zayed Desert Learning Center was developed by the Tyrolean lighting specialists Bartenbach GmbH; it features integrated lighting fittings (largely concealed) that highlight the building‘s architecture and bring out the complex geometry of the rooms. The lighting strategy is intended to guide visitors through the building dynamically and intuitively. Much of the light is provided by means of energy-efficient LED lights on rails let into the floors, walls and ceilings.
On the walls a glancing light is generated, creating the impression of light from the setting sun on sand. A variety of lighting elements are fitted in the ceiling honeycomb grid, with indirect and direct light sources to illuminate the rooms harmoniously. The light follows the succession of rooms, and the turns in the spiral leading on to the next platform are accentuated out more brightly. To provide integrated lighting without the light sources being visible, every single lighting device, such as narrow-beam LED lights on rails let into the floors, LED wallwashers und other LED lights on rails, is fitted with Jordan reflectors to direct light.
Although light levels in the museum are kept fairly low, care has been taken (as part of the overall conception) to provide enough openings for daylight to comply with the standard required for LEED certification. The relation to outdoors is established via the courtyards within, skylights facing north and openings for light in deep recesses in the façade. Generous windows open onto the office space.
Share