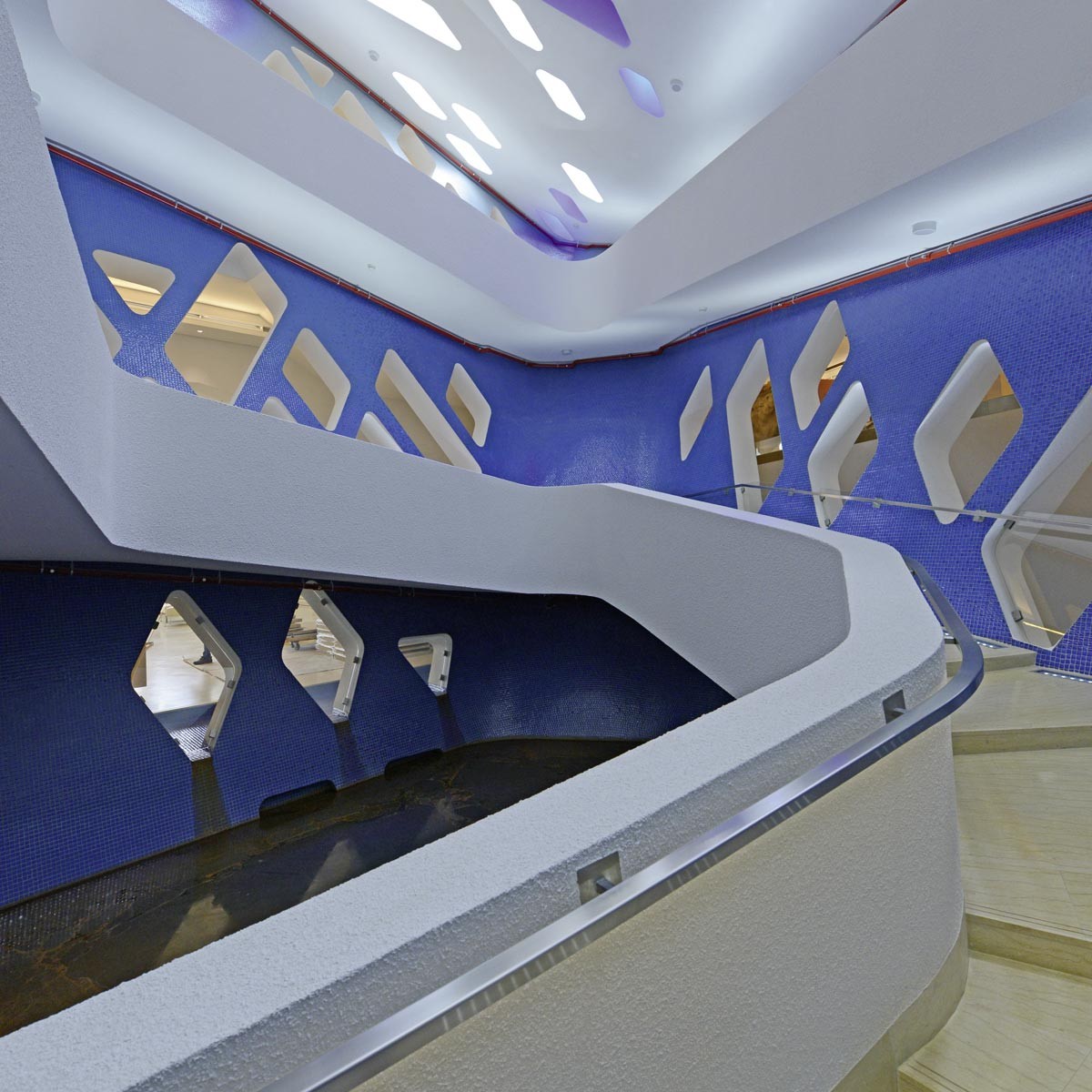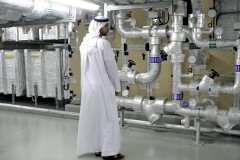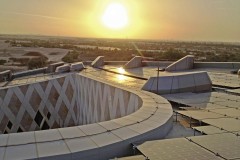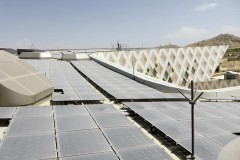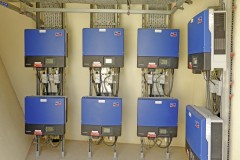For a highly efficient building strategy to be implemented successfully, an integrated planning process is essential, taking all aspects of energy and building services engineering into account. iC consulenten ZT GmbH were commissioned to plan the energy systems (based on renewable sources) and state-of-the-art building services, and also advised on building physics, energyefficient operation and certifying the Desert Learning Center. The bulk of the systems and components employed were supplied by Austrian firms.
The Desert Learning Center‘s overall energy consumption is 40 % lower than that of comparable conventional buildings; its water consumption is 80 % lower.
Underground air cooling
Warm ambient air is first drawn through an underground system of 9 ducts (overall length 1200 metres) lying 8 metres beneath the desert surface; this lowers the temperature of the incoming air by roughly 8 to 10 K. This method of cooling the air in advance reduces cooling energy consumption by about 20 %.
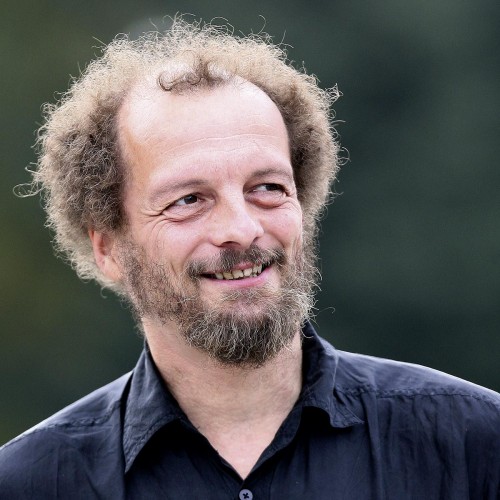
„Thermal solar panels are the most effective method of using solar energy. The project in Al Ain demonstrates how very suitable solar cooling is for reducing power consumption under extreme climatic conditions.”
Christian Holter, CEO S.O.L.I.D
Active solar cooling system
Solar cooling technology is of interest in hot climates where plenty of solar energy is available, since the buildings‘ energy demand is more or less proportional to their insulation. Solar collector panels are used to heat large quantities of water to a temperature of 90° C. With this solar heat an absorption chiller is driven. The chiller produces cold water at 14° C, which is pumped into a distribution system.
The Desert Learning Center‘s cooling system utilizes ultramodern solar cooling technology from the Styrian firm S.O.L.I.D. The cooling system is coupled to thermally activated elements: cold water flows through pipes integrated in the building‘s floors, walls and ceilings. The cooling load for the building is around 1 MW. The solar cooling system supplies the active elements in the concrete core, which has a setpoint of 16° C. Six closedcircuit cooling towers with adiabatic pre-cooling are on hand to cool the compression and absorption chillers; this arrangement minimizes water consumption while achieving the necessary limited deviation of only 4 K above wet-bulb temperature.
Key technical data of the solar cooling system:
- Cooling capacity of lithium/bromide absorption chillers: 352 kW
- Collector: 1134 m2 high temperature collectors
- Slope: 25°
- Capacity of hot-water storage tanks: 2×13 m3
- Capacity of cold-water storage tank: 5 m3
- Recooling: 6 closed-circuit cooling towers in conjunction with compression chiller
- Solar yield: 825 kWh/m2a
Power supply from renewable sources of energy
The bulk of the electrical base load for the Desert Learning Center is covered by the photovoltaic system. PV modules from ertex solar (a manufacturer from Lower Austria), installed on the roof of the building on a large scale, supply solar power to the entire complex via 8 power inverters; total rated capacity is 149 kWp.
To work out the most suitable dimensions and specifications for the PV modules extensive simulation was necessary. For this special-purpose application a custom-made sandwich design with two layers of glass each 2 mm thick was developed, making the modules highly elastic; they can actually be walked on, so maintenance work can be done on the module array without individual panels shattering. Installing the panels on the roof surface, which is curved in three dimensions, was quite a challenge, too.
Key technical data of PV equipment:
- Rated capacity 150 kWp
- 1030 panels measuring approx. 1×1 m
- Individual panel rating 145 W
- Sandwich design with two glass layers 2 mm thick
- Framed modules bolted to customized supports
- Dummy panels employed (95 Dummy panels 0,5×1,0 m and 26 Dummy panels 0,5×0,5 m)
Water conservation
There is no fresh water in the desert – the drinking water for the Desert Learning Center has to be brought to Al Ain from a desalination plant 150 km away.
As part of building services engineering, extensive water conservation measures have been implemented: vacuum toilets are installed throughout the complex – the first time they have been used in the United Arab Emirates. The water from the sewage plant is purified in three stages and used for the cooling towers. The rainwater is collected, and the condensation from the ventilation system is also reused.
Thermal building simulation
If exact modelling is carried out while sustainable buildings are being planned, comfort and energy efficiency are improved in actual operation. For the Desert Learning Center extensive simulation of the entire complex was performed at AIT Austrian Institute of Technology, in order to work out the most suitable configurations for the active solar cooling system and the pioneering ventilation approach. In the case of the air precooling arrangements, for instance, the drops in temperature to be expected with differing configurations of the underground air ducts were calculated.
Scientific supervision was a great help during the planning process, putting the project on firm foundations; the calculations also formed the basis needed for certification. As the building is so complex in engineering terms, the standard TRNSYS software normally used in energy simulation had to be extended and modified on a large scale.
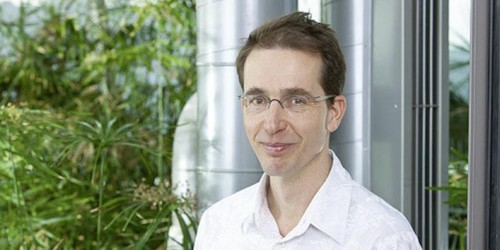
„Modelling the energy flows in the Desert Learning Centers is AIT‘s masterpiece as in regard to linking up equipment and building simulation.”
DI Tim Selke,
AIT Austrian Institute of Technology GmbH, Energy Department
