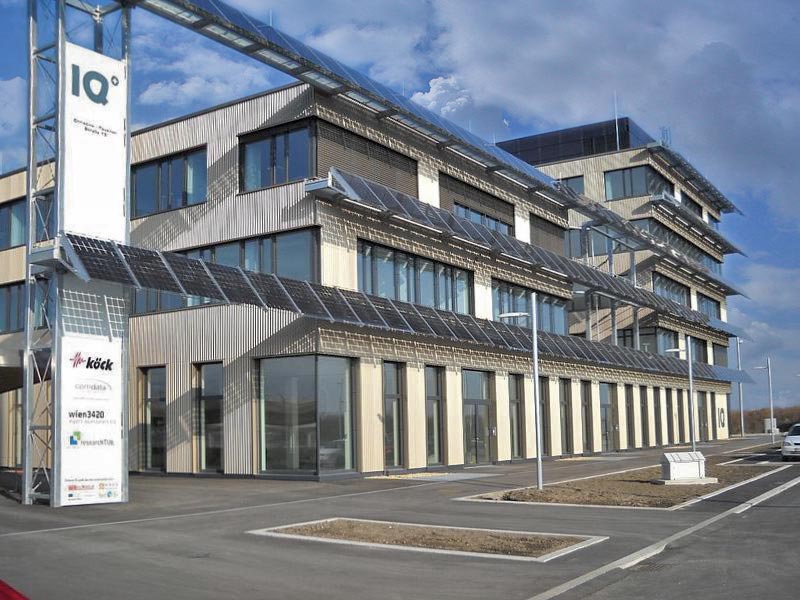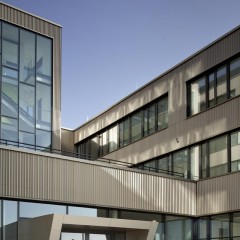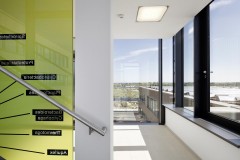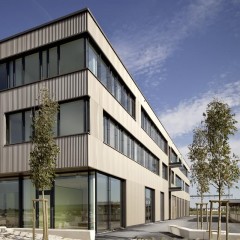aspern – Vienna‘s Urban Lakeside is one of the largest and most innovative urban development projects in Europe. The new urban district will provide top-grade infrastructure, real quality of life and work, and excellent transport links. The launch project here is the aspern IQ technology centre, an office building developed by the Vienna Business Agency for forward-thinking firms.
Building the aspern IQ centre involved implementing state-of-the-art constructional options so as to satisfy the toughest demands as regards sustainability and user convenience. The technology centre has been built for energy efficiency and virtually no pollution; it meets passive-house standards. Eco-efficient concrete, which involves emitting 80 % less CO2 than ordinary concrete at the production stage, was employed, and other materials harmful to the climate were not used.
Energy surplus standard
The physics of buildings, simulation of buildings‘ thermal behaviour, daylight simulation and the ecology of buildings all played a part in the planning process, and the centre‘s primary energy demand was thus reduced to 51 kWh/m2a. As an energy surplus building it generates more energy than it consumes over a twelve-month period. This is achieved by means of integrated photovoltaic elements and small windpower facilities. The PV panels integrated in the façade, plus additional PV panels fitted on the flat roof, have a total area of 1,300 m2 and generate up to 140 kWp of electricity. The aspern IQ centre thus benefits from one of the largest solar power facilities in the business property field anywhere in Austria.
Innovative façade design
The modern façade with its excellent thermal insulation and all-round sunshielding has several functions: it serves to generate electricity, to provide shade and to support climbing plants. In conjunction with the airtight building envelope, triple glazing and thermal insulation 26 cm thick, this achieves passive-house standard. The automatic control system for the sunblinds ensures that the right amount of daylight is admitted, while preventing too much heat from penetrating. The indoor temperature stays fairly constant, so little energy is needed to heat or cool the building. The reeds growing on the façade bind dust, store moisture and help to improve the climate indoors.
State-of-the-art approach to building services
A smart control system regulates all building services, continually switching to whichever facilities would currently be the most efficient. The building is ventilated in line with data provided by a CO2 sensor measuring air quality indoors. In winter waste heat from the servers in the building is used to support the heating system; to cope with demand peaks heat is also brought in from the district heating grid.
In summer the building is cooled with ground water flowing through pipes let into its concrete core. In spring and autumn a free cooling heat exchanger on the roof is automatically coupled in, to take advantage of its greater efficiency.
aspern IQ is certified as a passive building in line with the klima:aktiv building standard; the Austrian Society for Sustainable Building (ÖGNB) awarded it 944 out of a possible 1,000 points. Offices, laboratories and production areas for technology-oriented firms are available in the building, which has a total floor area of 6,600 m2 .
Share


