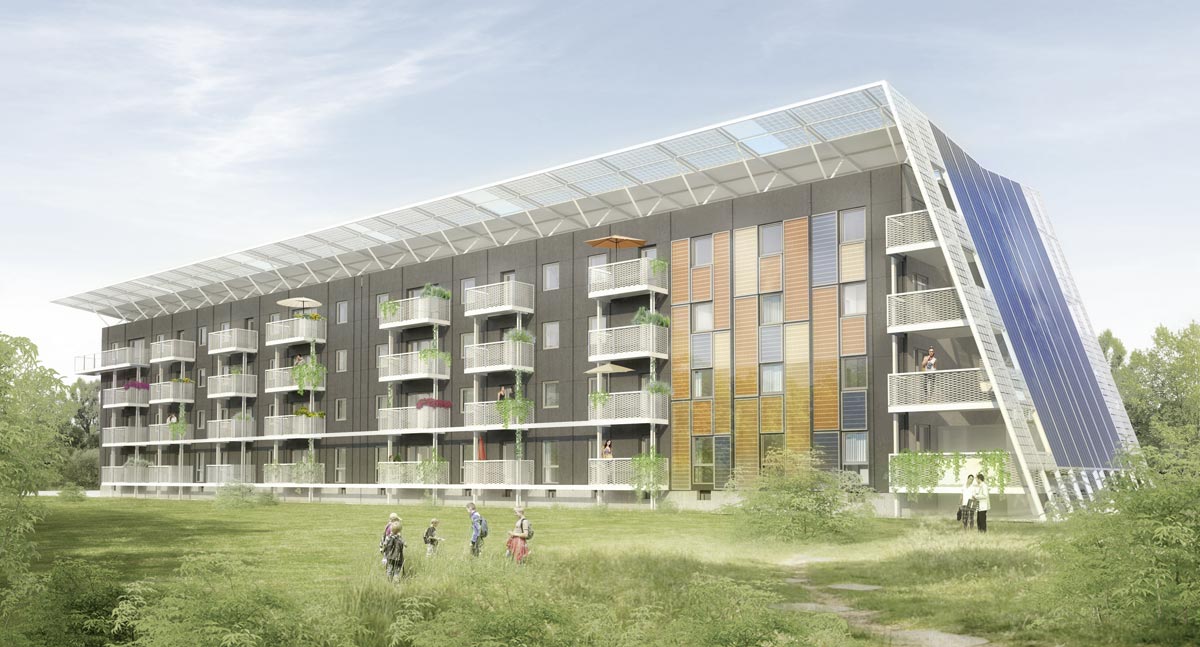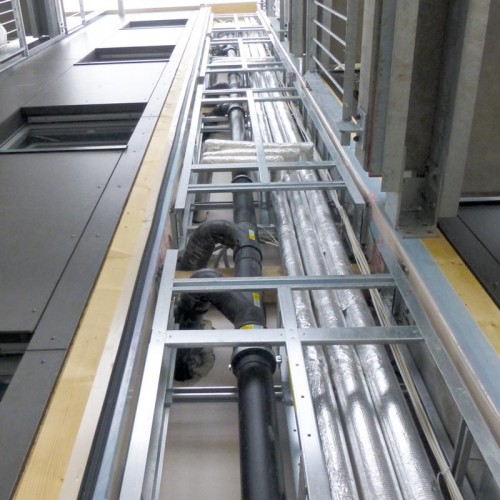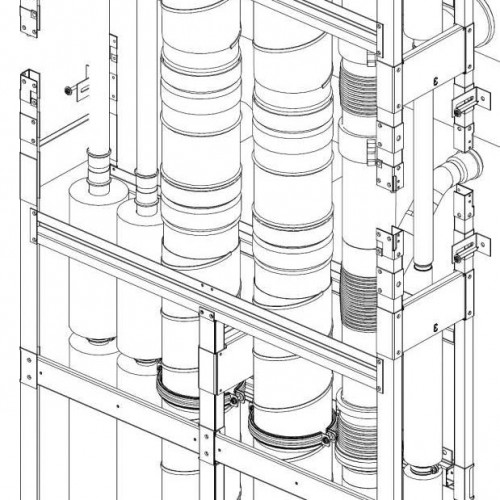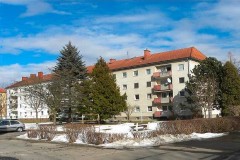A building with a really well-insulated building envelope, providing more energy over twelve months than its occupants need for heating, hot water and electricity, is known as an Energy Surplus House. The “Energy Surplus” strategy can work only if the thermal design of the building envelope and the energy supply system are fine-tuned and matched to each other.
AEE INTEC and its project partners develop prefabricated façade elements with integrated active solar panels; they have huge potential particularly for renovating buildings erected between 1950 and 1980. This pioneering method, currently unique, is regarded as a beacon project in Austria. The new solutions make it possible to renovate large buildings to the highest energy standard and simultaneously provide considerable advantages to its residents, both during the construction phase (“inhabited building site”) and also during subsequent operation (comfort combined with cost reductions).
As part of renovating a building in Kapfenberg/Steiermark the newly developed components and technologies will be shown. The architectural concept involves making the energy-producing and distributing components visible, and makes effective visual use of solar thermal collectors and Photovoltaic modules as part of the façade and on the roof.
Active und passive façade elements
Because post-war buildings usually have regular façade patterns, a vertical layout of modules was chosen. That way large elements can be installed over the whole height of the building between building service ducts and other fittings. The thickness of the prefabricated façade modules is a function of structural requirements and the overall heat transfer coefficient (U value). The targets for freedom from leaks are achieved by separate layers (oriented strand boards) of the module. The basic module can incorporate active façade elements such as photovoltaic modules, solar collectors or solar “combs”. The large façade units are prefabricated at the timber framing stage. The new triple-glazed windows plus blinds are also fitted to the elements before shipping. In future renovation is possible within a very short time and with little disruption to the occupants.
Optimized energy strategy
Solar thermal collectors on the south side of the building (solar array about 140 m²) provide the heat needed for heating and hot water. The unevenly available solar energy and waste heat are fed into a 7 m3 layered-storage tank in the plant room. Any additional heat needed is provided by the district heat facility in Kapfenberg. It is planned to install photovoltaic modules on stilts on the roof with a total panel area of 850 m2; this will enable the building to achieve an energy surplus.
Heating Energy Demand
before renovation 100,56 kWh/m2 a
after renovation 14,40 kWh/m2 a
Spaced-off service modules
All the ingoing and outgoing cables/pipes needed are routed outside the building, located in prefabricated ducts in the ad-jacent building services modules on the outside. Inspection doors and openings provide access to the cables/pipes, which makes repair and maintenance work straightforward.



