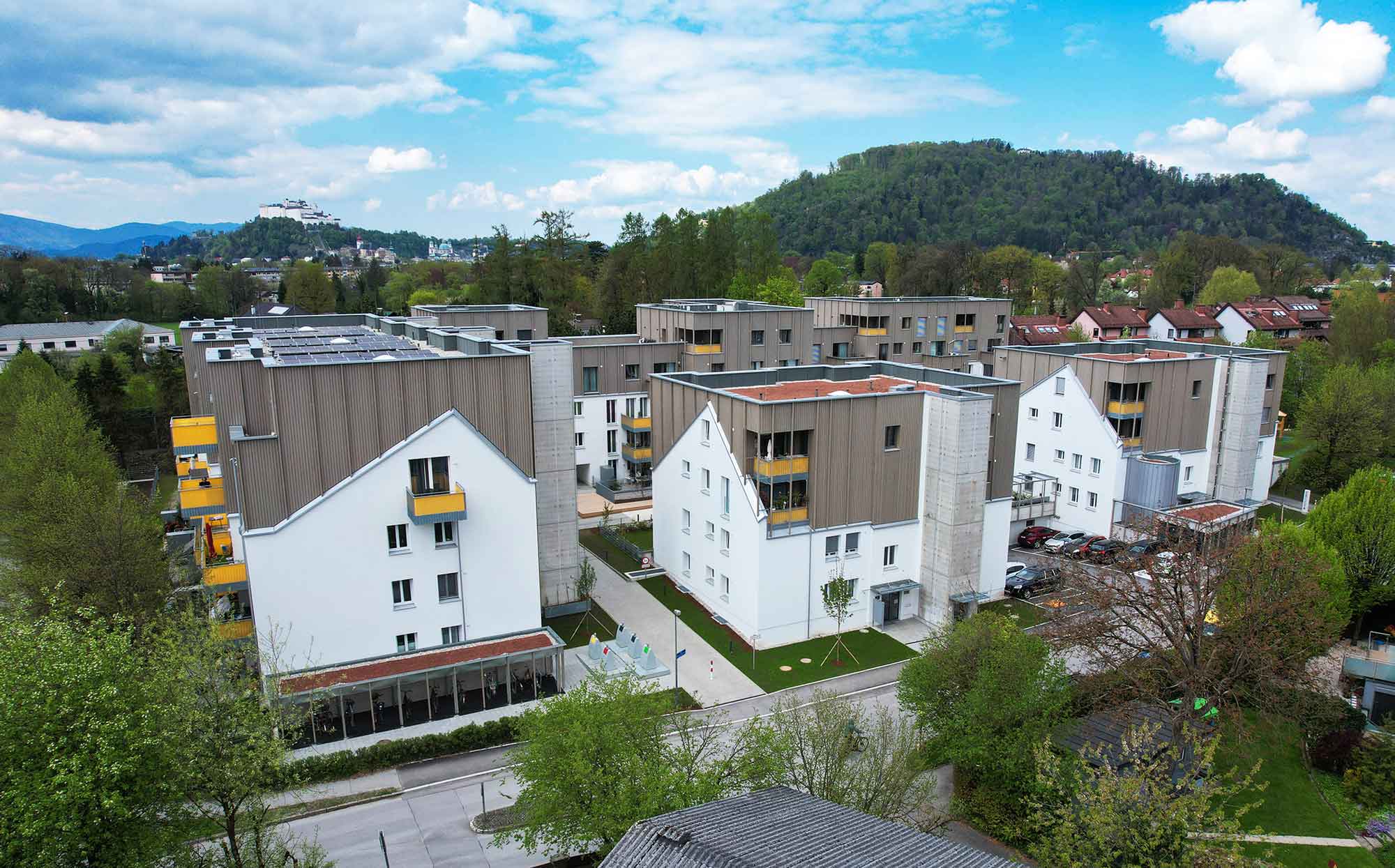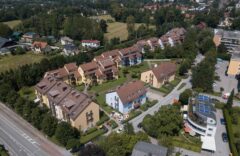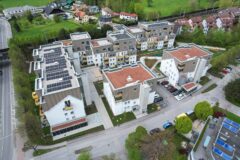When it comes to the renovation of residential areas and urban quarters, the goal is not merely to increase the energy efficiency of the buildings and lower the energy consumption. Achieving climate neutrality requires a comprehensive concept that also includes the resource requirements for the infrastructure and the mobility of the residents. Non-profit developer Heimat Österreich implemented a forward-looking concept in the renovation and redensification of a housing complex from the 1980s in Salzburg’s Aigen district. The project demonstrates how climate protection can be optimally brought into accord with high standards for quality of living and affordability.
The residential complex on Friedrich-Inhauser-Strasse was a prime example of ageing building stock in Austria in need of renovation due to poor energy conditions. Heimat Österreich opted for a sustainable renovation in line with klimaaktiv standards (for the building and the complex) and received comprehensive scientific assistance on the project. Optimised solutions were developed within the research projects “ZeCaRe I,” “ZeCaRe II” and “ZeCaMo” 1. Key objectives for all measures included keeping costs under control and giving ideal consideration to the social needs of the residents.
Redensification and open space design
The existing buildings within the complex were not merely renovated during the project, they were also expanded. By adding floors it was possible to increase the previous 75 units to the current 99 units. The concept2 calls primarily for the use of renewable construction materials. The additions were executed in a hybrid wood construction style. A cellulose façade insulation system reduced the building’s energy consumption considerably. Great attention was paid to the open space design within the complex, including gardens and plenty of spaces for community activities.
Pioneering energy concept
The goal of the renovation was to reduce the CO2-emissions of the residential complex to a minimum. The full technical concept was created by ECA – Energy Consulting Austria and optimised based on simulations in cooperation with FH Salzburg University of Applied Sciences and the Salzburg Institute for Regional Planning and Housing (SIR). Instead of using fossil gas, the residential units are now 100 % supplied by renewable energy sources. This includes heat recovery from local waste water and ambient air, photovoltaics, a pellet heating system and a buffer storage. Recovering heat from waste water is a completely new approach in a multi-story subsidised residential building. All waste water is collected in a manhole, where the thermal energy is extracted from the water using a heat pump and then used to produce hot water and room heat in the apartments. A photovoltaic power plant was installed on the roof (85 kWp) and is capable of covering up to 20 % of the total electricity demand. Salzburg AG offered a landlord-to-tenant electricity model based on locally produced power that also offers the residents a detailed overview of their electricity consumption and the solar yield.

New mobility options
The project takes on a pioneering role with its comprehensive mobility concept. Residents are offered a wide range of alternative mobility options to reduce travel with private cars. Multiple bicycle parking spaces are planned for every unit. The residents can make use of various inexpensive sharing options at a special mobility point. This includes bike trailers for cargo or children, e-scooters, e-bikes, a pedelec cargo bike and an electric car. Charging stations for all vehicles can also be found here.
Social support and quality assurance
The residents received intensive support and information over the entire course of the project. Since they were forced to move for the duration of the renovation work, replacement homes were found, moves were organised and support was also provided during the move-in phase. About 25 % of the previous residents returned to the residential complex after the renovations.
The high quality of the entire project was ensured by a quality assurance agreement and consideration of the Smart City goals of the city of Salzburg. The klimaaktiv building standard was applied during the renovations. The planning for the building achieved 929 out of 1,000 possible points, earning the klimaaktiv gold standard for sustainable residential and service buildings. The project was also one of the first in Austria to receive the silver rating for the klimaaktiv residential complex standard.
Awards
2021
Sustainability Award, FH Salzburg 1st place in the “Research” category
2021
VCÖ Mobility Prize Salzburg, Recognised as an exemplary project by the city of Salzburg
2021
ÖGUT Environmental Award: Entire project team – main prize in the “Innovation and City” category
smartcities.at/projects/zecare-ii
1 Project partners: Salzburg Institute for Regional Planning and Housing (SIR); Heimat Österreich, Gemeinnützige Wohnungs- und Siedlungsgesellschaft mbH, municipality of Salzburg, MA 05 Regional Planning and Construction Authority, MA06 Building Directorate and MA03 Social Affairs, Stadt Land Berg, Rosemarie Fuchshofer, FH Salzburg University of Applied Sciences – Smart Buildings in Smart Cities
2 Architect Christoph Scheithauer in cooperation with architect Stijn Nagels


