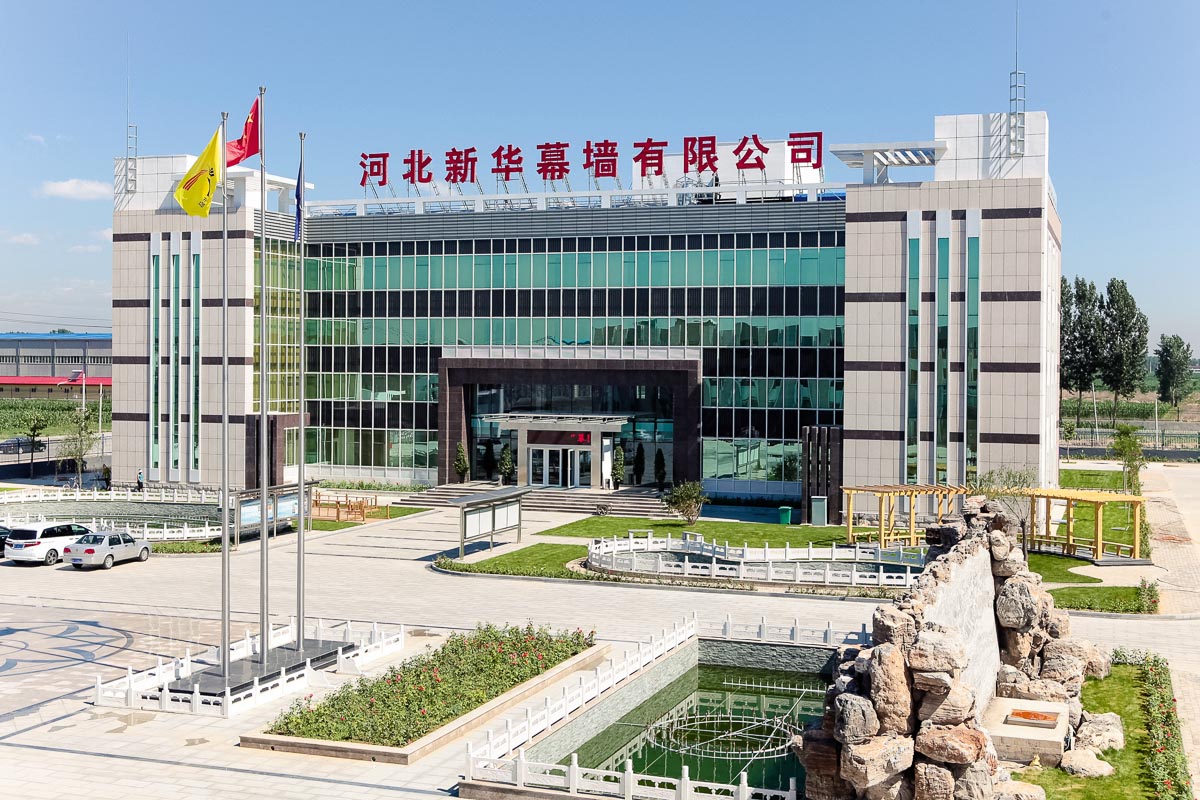In 2015 the Chinese window and façade manufacturer Hebei Xinhua Curtain Wall erected a new office building with adjoining hostel for employees in Zhuozhou, near Peking. This is the first office building in China to be certified as a Passive House. The
Vienna planning partnership Schöberl & Pöll GmbH was responsible for developing the energy concept and supervising construction. Chinese planning agencies and construction firms were commissioned to realize the project. The Austrian experts contributed their calculations regarding building physics and provided advice to ensure that the building would achieve passive-house standard. The building was certified as a PH by the Passive House Institute in Darmstadt.
Construction and energy concept
The office building (floor area 3,000 m2) and the hostel (2,300 m2) were erected on a precast concrete skeleton and equipped with a composite thermal insulation system made of expanded polystyrene (EPS). In the central ventilation unit two thermal wheels are arranged in tandem, one adapted to recover heat, the other to recover moisture. The heat exchanger is a condensation thermal wheel with ultra-efficient heat recovery; the moisture exchanger is a hygroscopic thermal wheel. The climate of this location makes desiccating air from outdoors a real challenge. In this particular case more than one stage is involved – both passively in the moisture exchanger and also in an active desiccation process. A chiller driven by a heat pump cools air down till it reaches the dewpoint, when the moisture in the air condenses. Humidity is controlled room by room by means of metal heating/cooling ceilings connected to heat pumps via a separate heating/cooling water circulation system. All these heat pumps are connected to a geothermal grid with 30 downhole heat exchangers.
Prospects
The Chinese government has selected this project as a passive-house pilot; the data from monitoring are to be used for planning future passive-house projects in China. Preparations are currently in progress for a project in Zhenjiang, where the CIFAL Training Centre (floor area approx. 12,000 m2) is due to be built with Austrian experts again playing a part.
In 2015 the project was awarded the “Austrian Green Building Star” for sustainable, energy-efficient construction. This is an internationally significant certificate of Austrian quality in construction, jointly developed by bmvit and BMLFUW and marketed by the Austrian Economic Chambers’ Foreign Department
Share
