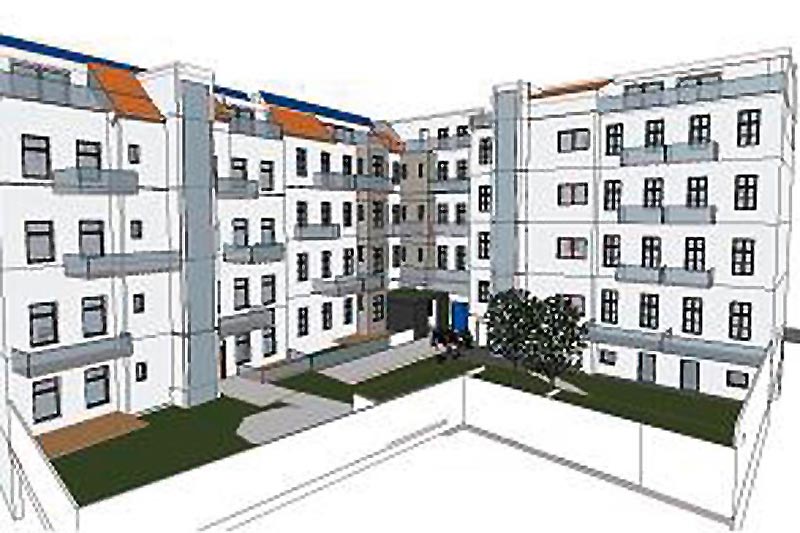This group of three buildings form the corner of a typical perimeter block development in Vienna; one of them has a segmented façade worth conserving.
The goal of the project was to develop scalable, comprehensive strategies for making the entire group of buildings more energy-efficient. Under the current grant regime the actual strategy selected can be realized cost-effectively; it is now being implemented within the framework of a full-scale renovation partly funded by Wohnfonds Wien. The special feature of this project is that heating, ventilation etc. are implemented en bloc for all three buildings: heat is supplied “cross-border”, and ventilation is handled by a central system for the whole group of buildings.
The following renovation measures are now in progress:
- installing a central transfer station from the district heating grid
- installing a solar facility to aid in providing hot water
- installing a central plant for comfort ventilation
- adapting room layouts to today‘s needs
- attic conversion in all three buildings
- providing barrier-free access to all three buildings
- organizing the open space across property boundaries
Year built: 1884/85, Upward Addition: 1890
Floor area before renovation: 2.350 m2
Heating energy demand before renovation: 116 kWh/m2a
Floor area after renovation: 3.030 m2
Heating energy demand after renovation: 23 kWh/m2a
Project partners: Condominium Immobilien Gesellschaft m.b.H., Architekturbüro Treberspurg & Partner
Share
