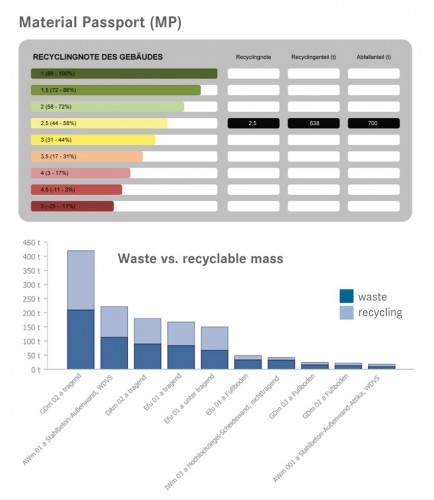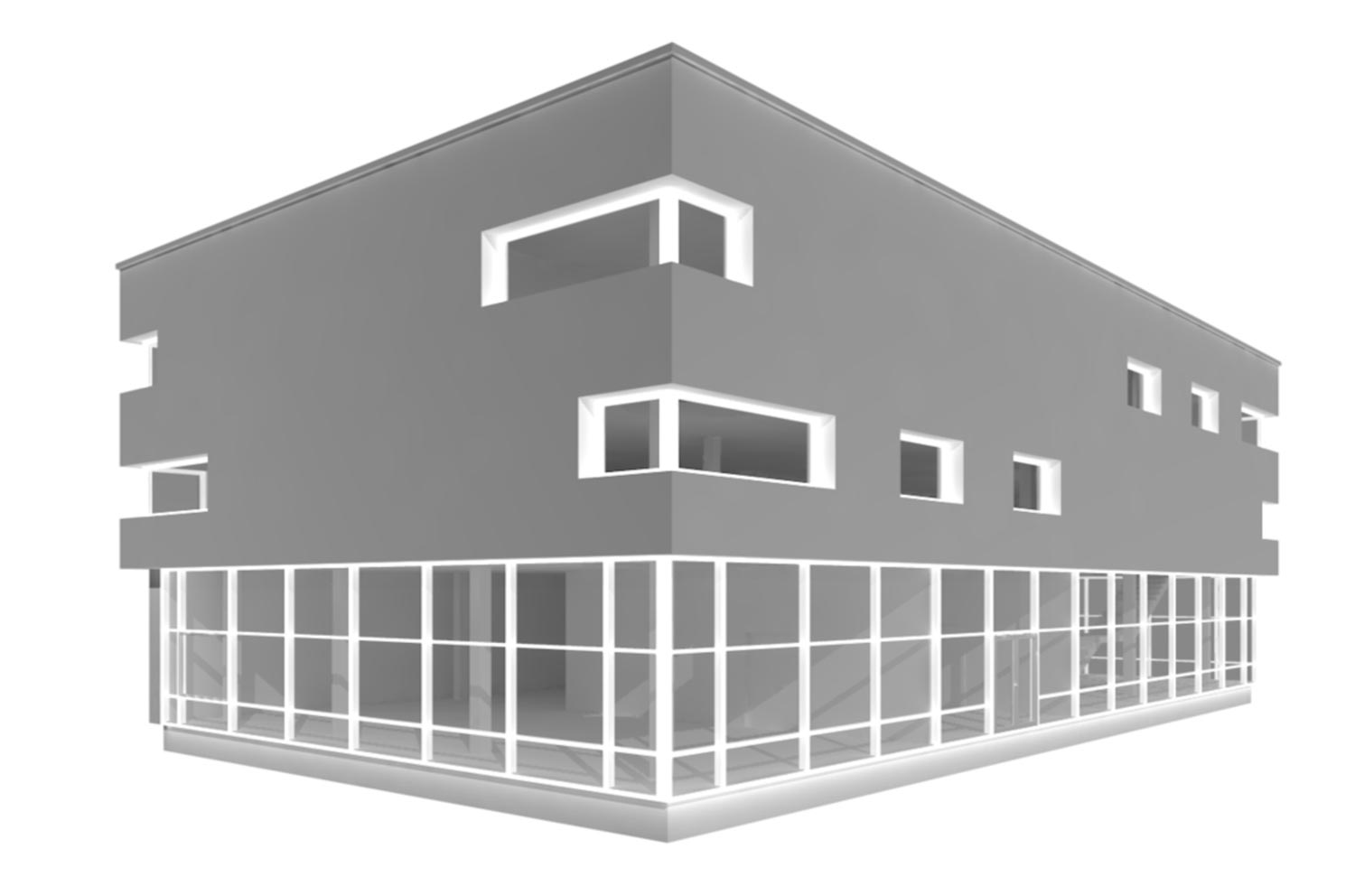Buildings and infrastructure make up the bulk of the material stock in an industrial economy. Given the growing consumption of primary raw materials worldwide, the existing building stock is of vital importance as a future source of material resources. The long-term maintaining of these urban stocks and the recycling of existing materials is referred to as “urban mining”, through which the consumption of primary resources can be minimized. However, the exact material composition of the existing building stock is a knowledge, that still does not exist, wherefore it is not possible to estimate the future material consumption.
Identifying and analysing materials
A “BIM-based Material Passport (MP)” is a digital tool which provides information about the materials incorporated in buildings, as well as their quality and quantity. New digital planning tools such as Building Information Modelling (BIM) enable data management throughout the entire life-cycle of a building and show great potential in the digital generation of a Material Passport.
In a project headed by TU Wien (Institute of Interdisciplinary Construction Process Management)* the framework for generating a Material Passport has been drawn up. The project team developed a workflow which is based on coupling of BIM with the material inventory and analysis tool (BuildingOne) as well as with eco-databases. This workflow enables the evaluation and analysis of the material composition of buildings. Thereby the quality of the materials, the share of mineralic, metallic and organic substances and shares of recyclable and waste materials can be assessed.

Optimization in the planning phase
Architects play a crucial role in the reduction of waste and improvement of recycling rates, since they are responsible for the choice of materials in the early design stages. The MP, developed at TU Wien, has been created as optimization tool in early design stages, for carrying out variant studies and to generate an extensive material documentation. In future the MP could become a standard for building certifications and can also serve as a basis for a secondary raw materials cadastre.
*Project partners: Institute of Water Quality and Resource Management / TU Wien, ATP Sustain, A-NULL Bausoftware GmbH
SCI_BIM
In the follow-up project SCI_BIM (Scanning and data capturing for Integrated Resources and Energy Assessment using BIM), now in progress, researchers from TU Wien are investigating ways of using digital scanning and modelling technologies to record the geometry and material composition of buildings, taking a building in Aspang (Vienna) as an example. Here five TU Wien institutes are collaborating with the Zentralanstalt für Meteorologie und Geodynamik (ZAMG) and other specialists*.
It is planned to employ georadar to establish material composition; laser scanning und photogrammetry will be used to establish geometry. As regards improving energy efficiency, and to document physical alterations, the project will test new digital methods such as gamification strategies. Users receive an application, and use a smart phone to document how the building in question is used (open windows, lightning). These data are uploaded to the gamification platform and incorporated in the BIM model. In this way the as-built BIM is intended to be maintained semi-automatically, providing a basis for BIM for Facility Management (BIM4FM).
*Project partners: TU Wien – Institute of Water Quality and Resource Management / Institute of Visual Computing & Human-Centered Technology / Institute of Architectural Sciences, Department of Building Physics and Builkding Ecology / Institute of Architectural Sciences, Digital Architecture and Spatial Planning, plus Vermessung Meixner,
RM Umweltkonsulenten ZT GmbH
Share
