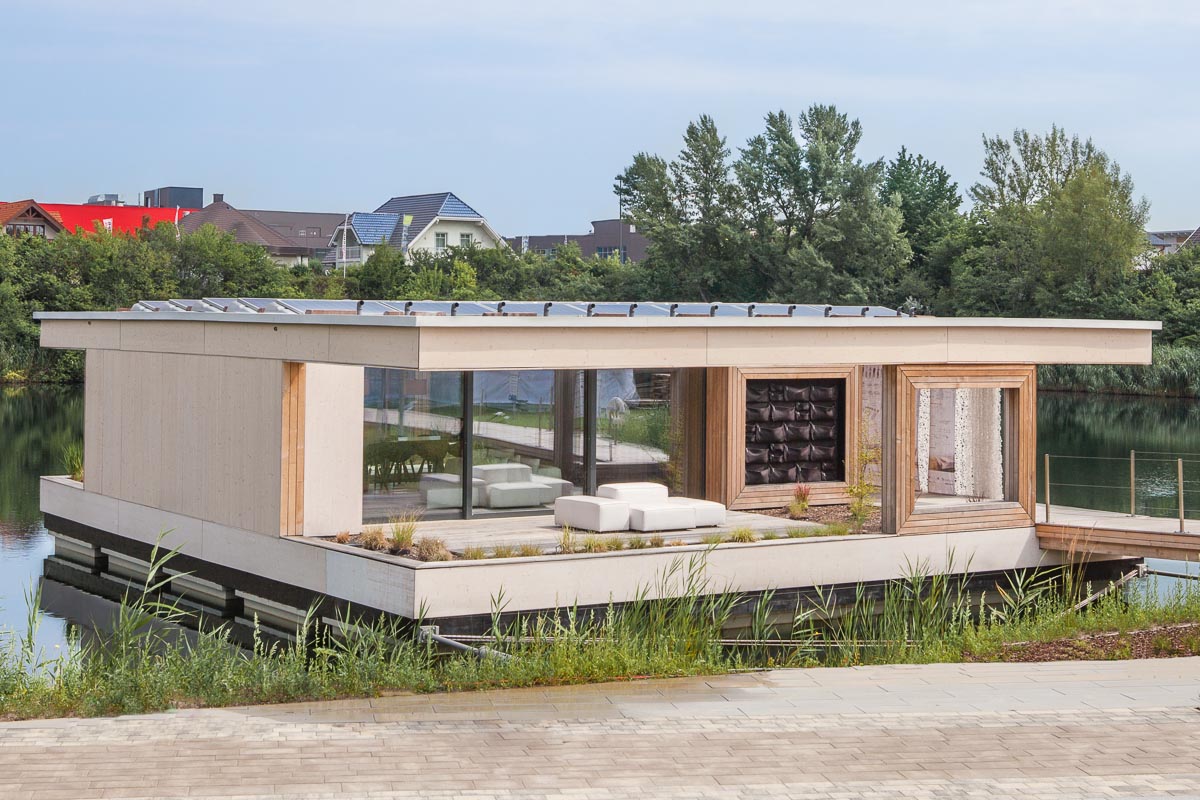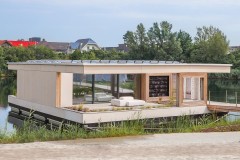In 2013 the Austrian LISI House was voted the world‘s best solar house in the international Solar Decathlon competition in California. The building was developed and implemented in an interdisciplinary project headed by Vienna University of Technology (Karin Stieldorf, Institute of Architecture and Design). The project involved students at Vienna University of Technology, scientific partners (University of Applied Sciences Salzburg, St.Pölten University of Applied Sciences, AIT Austrian Institute of Technology) and a large number of skilled craftsmen and Austrian firms. The “Solar Decathlon” counts as the most ambitious inter-university competition in the field of sustainable construction anywhere in the world; it is organized by the US Department of Energy every two years to promote applying solar technologies to buildings. With the LISI energy surplus atrium house an Austrian university took part in and won this competition for the first time.
Flexible design
LISI stands for “Living Inspired by Sustainable Innovation” and is a pioneering building design. The combination of lightweight modular construction, ecological materials and renewable sources of energy results in a high-quality, sustainable living space that can be adapted to various locations and various user requirements. The building is divided into three zones: the service core, the living area and the adjacent patios, which can be closed off by means of a flexible façade. The main living space (64 m2 in area) can be extended to the north and south to double its size. Flexible shading elements (horizontal and vertical) protect against overheating in summer, while yielding satisfactory solar gains in winter. Depending on how much privacy the residents want, they can make the building more or less opaque by means of architectural devices. Bathroom, bedroom and all technical equipment are accommodated in the compact service core.
Materials and design
LISI is largely made of renewable and ecological materials, and offers residents healthy, comfortable surroundings. Wood accounts for 96 % of the construction materials – nine different local varieties of wood were employed, and all the tree‘s constituent parts were used: solid timber for the structure and surfaces, bark as surface material indoors, and sawdust for living-room furniture. Wood is an ideal material for prefabricating houses, as it is easy to handle and transport. With its modular design the house can be erected and dismantled again repeatedly without difficulty. Two horizontally bracing cores containing all the technical equipment are positioned on four floor modules. The roof consists of four ceiling modules which carry the photovoltaic facility. The supporting structure (timber boxing) makes up all the walls and ceilings. The space between the structural timbers is filled with cellulose insulation, which ensures a pleasant climate indoors.
Pioneering services engineering
LISI is an energy-surplus house and received the following certificates: klimaaktiv Gold (AT), TQB/ÖGNB Gold (AT), DGNB Gold (D) und LEED Platin (USA). The photovoltaic facility integrated in the roof delivers more electricity than the house actually needs. Two air/water heat pumps provide hot and cold water for heating and cooling. A ventilation module acts as a heat and moisture exchanger between warm waste air and fresh air, ensuring a healthy atmosphere. Heat, cold and fresh air are distributed throughout the building via piping and thermally active mass elements in the floor. Since 2014 LISI is shown in the Architecture and Innovation Zone in the Blaue Lagune in Wiener Neudorf and can be purchased tailor-made and in different sizes.

